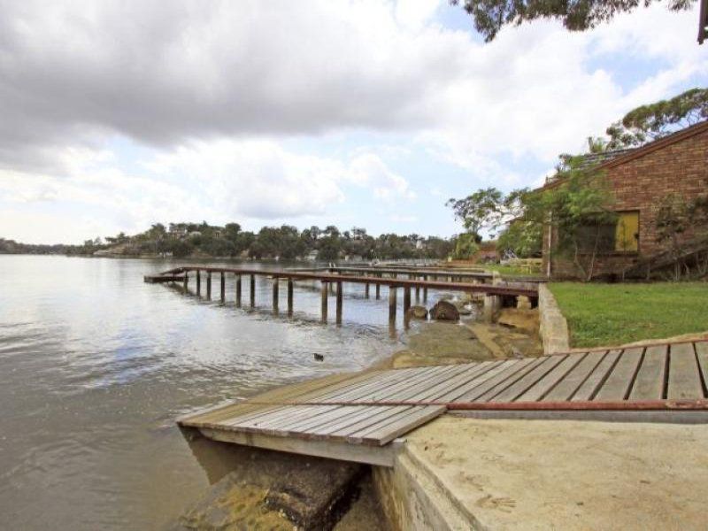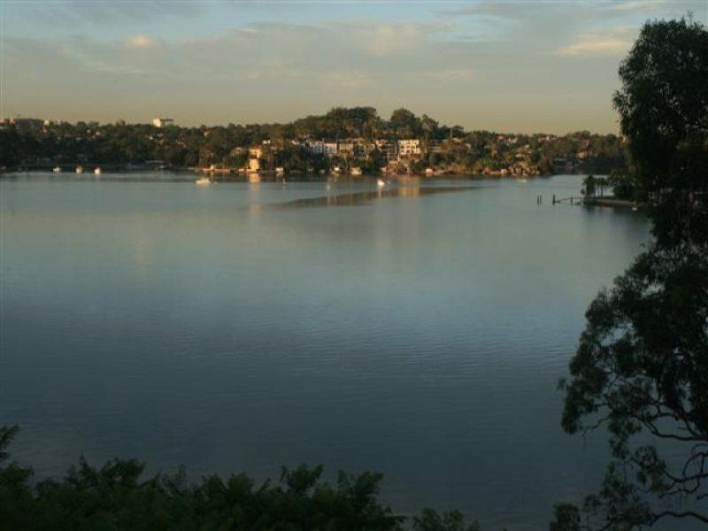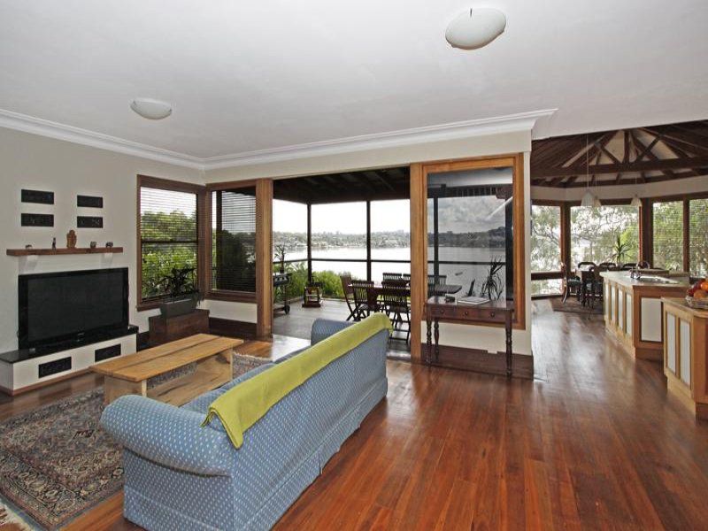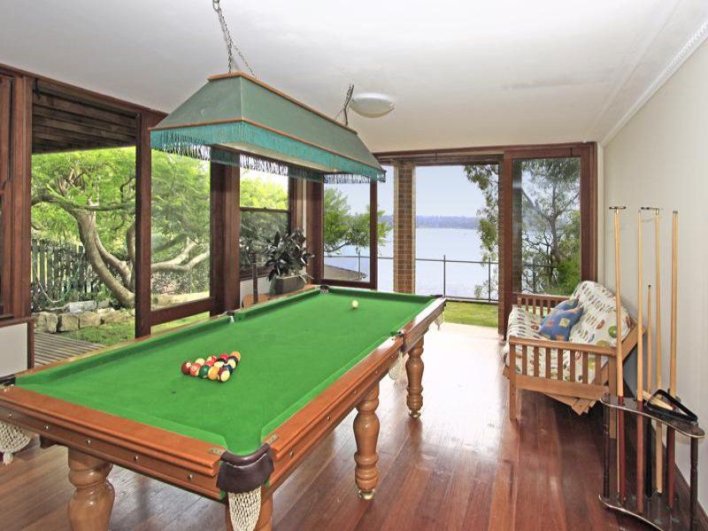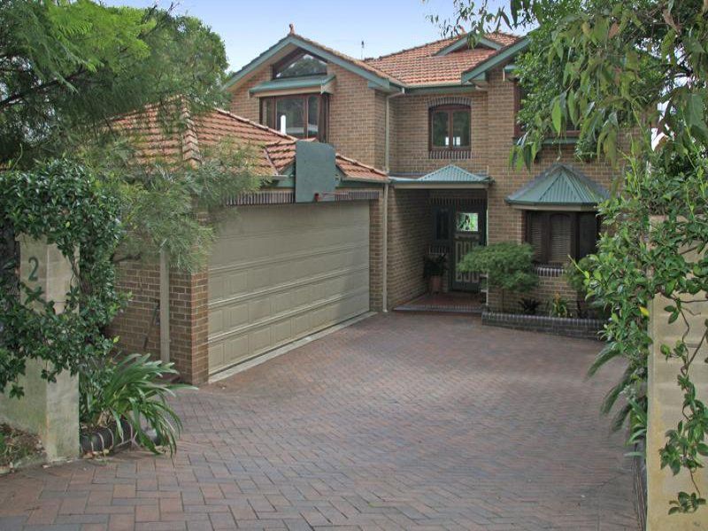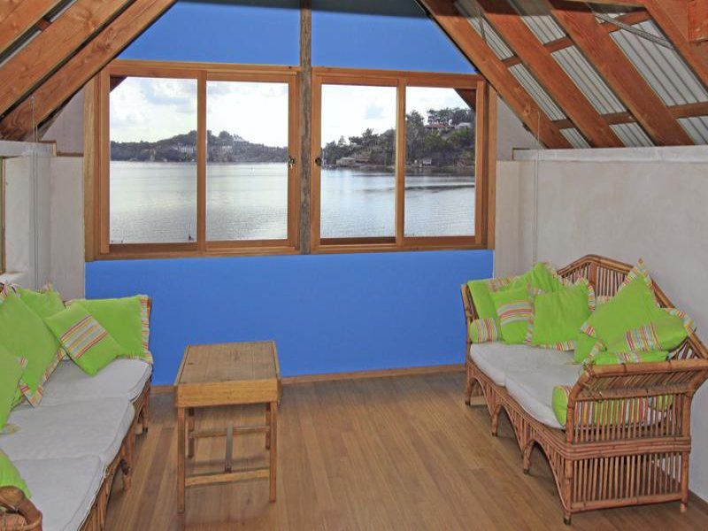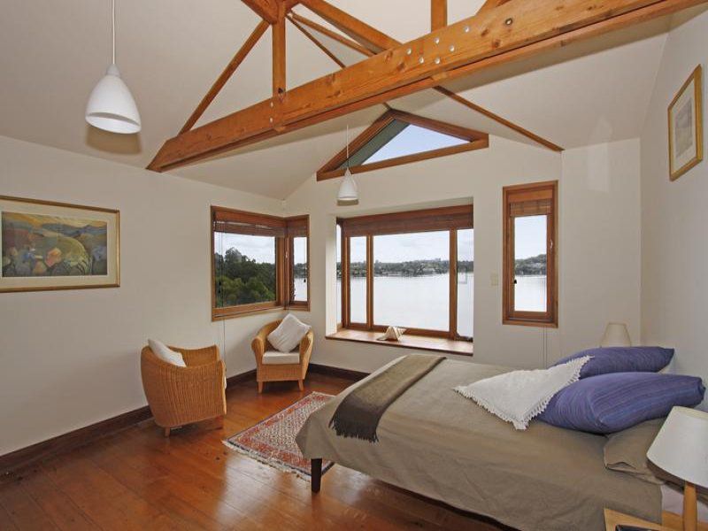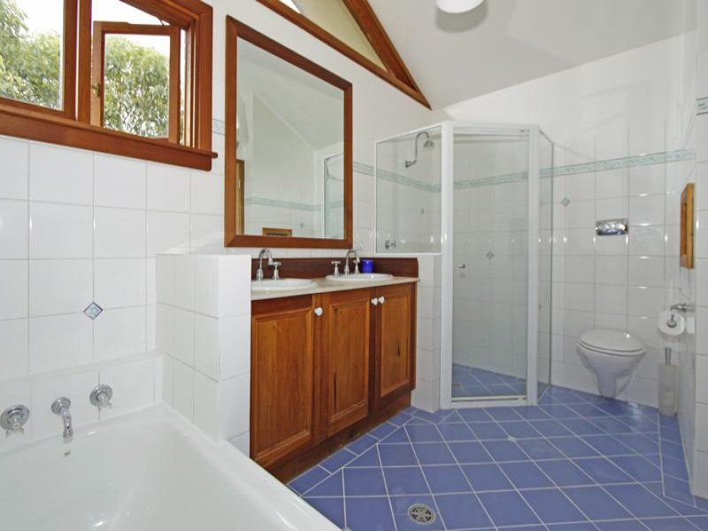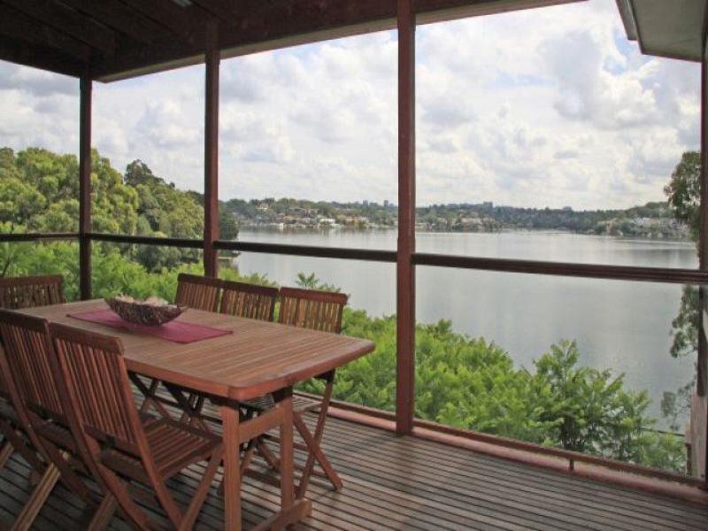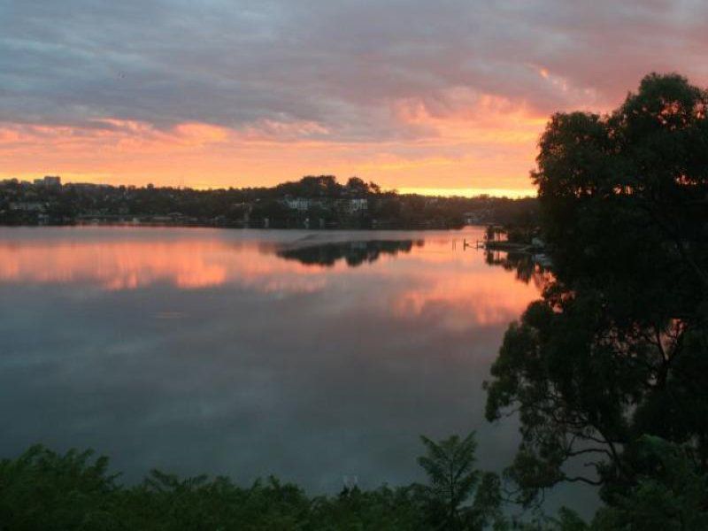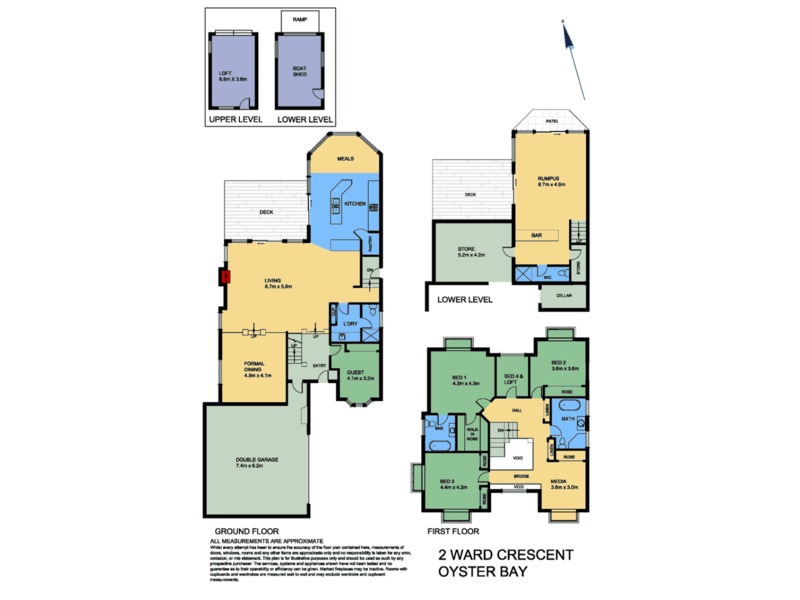2 Ward CRESCENT, Oyster Bay
Contact for price- Bedrooms: 5
- Bathrooms: 3
- Property type: House
- Land size: 0 sq metres
- Listing type: Sold!
Prestige Street To Waterfront Home
Occupying one of the finest street to waterfront sites, in tightly held Ward Crescent, with an uncomprising north easterly view right across the Georges River, this impressive family residence offers a tranquil lifestyle right down to the lapping waters edge complete with boatshed, a loft retreat, jetty, slipway and pontoon. Incorporating almost unlimited public reserve parking for guests, a stunning open plan family lounge and dining area which fully encompasses the sweeping outlook, flows effortlessly onto the covered balcony making it an ideal proposition for entertaining on both a grand or intimate scale. The five bedroom architect designed home perfectly complements the site and is easily accessed off the street, with internal entry from the oversized double garage directly onto the main living level, plus an adjacent hard stand providing further parking for another vehicle, boat or trailer. Boasting a separate games room with an alfresco timber deck that adjoins a level section of lawn, this stylish brick home also offers three bathrooms plus a powder room, study or home office, loads of storage, a wine cellar along with the finest polished timber flooring throughout. Gliding the boat down your own slipway to catch dinner, barbequeing with friends while the kids enjoy water sports on the river or simply relaxing in a deck chair soaking up the views, this incredible waterfront lifestyle is truly the reward you and your family richly deserve.
2 Ward Crescent Oyster Bay
List of luxury inclusions & features
• Ducted vacuum system
• Laundry Shute
• Whole of house water filter (with a system by pass)
• Fully filtered drinking water (Reverse osmosis)
• Four bathrooms including guest powder room
• Perfect north, north east aspect from the rear of the lot
• Ample kerbside visitor parking adjacent to the main entry of the home
• Hard stand beside the garage for boat caravan or trailer
• Solar & heat loop hot water service
• Zoned security alarm system
• Extra large double garaging with auto door, internal access & workshop space
• Two large & covered entertaining decks with sweeping bay views
• Licensed & recently replaced jetty & pontoon
• Level lawn section past a sandy beach on the water’s edge
• Boat shed with a spacious loft section and a slipway
• Street to water block of approx 790 sqm
• Vaulted timber ceilings throughout the home
• Double glazed apex windows
• Large loft & sub floor storage areas with capacity for a substantial wine cellar
• Extensive use of quality Australian & rare recycled timber finishes throughout the interiors
• Local reserve & children’s playground opposite
• Open plan layout across the main living level of the home
• Laminated glass throughout for safety and security
ADDITIONAL FEATURES
- Balcony
- Deck
- Remote Garage
- Shed
- Rumpus Room
- Workshop
- Floorboards
- Study
